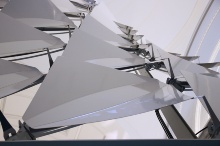FUNDING:
Ministerium für Wissenschaft, Forschung und Kunst (MWK)
Funding Period:
01.07.2019 - 30.06.2021
Description:
The built environment account for nearly 40% of the global energy consumption and the importance of the development of energy-conscious design and construction strategies are well known. Building facades, as the mediator between inside and outside climate, are of particular interest and kinetic building envelopes have a high potential to improve the energy efficiency. Past examples of kinetic facades have mainly relied on rigid body mechanics to achieve motion. These complex mechanical systems are mostly guided along straight translation or rotation axis – resulting in geometrical constraints. They are expensive to manufacture, prone to failure, hard to maintain and therefore not feasible in terms of operation economy. However, recent biomimetic research has identified strategies to achieve motion by utilizing elastic deformation of fibrous materials to drive transformation. These kinetic elastic systems (compliant mechanisms) have the potential to dramatically reduce the mechanical complexity of kinetic elements while providing a wide range of complex motions, applicable to more complex building geometries.
To contribute to the field of compliant mechanisms for architectural applications, the aim of this project is the investigation and development of transition zones between rod-shaped and planar structural elements, in which the mechanical properties of the material systems (especially their stiffness) and the component geometry can be controlled and adapted to various external and environmental conditions (especially wind). Source of ideas and inspirations for this challenge are provided by plant organs, which permanently connect rod-shaped and flat elements by gradual transitions of their geometry, their inner structure and mechanical properties. In addition to this, they can adapt their stiffness to changing environmental conditions (i.e. varying wind loads). Furthermore, they achieve motions by utilising elastic deformation, without the need of classical mechanical connections such as hinges. In an architectural context such adaptive construction elements and material systems with gradual transitions between building components can form the basis for building structures and facades, which are able to constantly react to everchanging physical conditions of the surrounding. The have the potential to improve the sustainability and effectivity of architecture.
It is the main objective of this cooperation project to develop large scale surface like fibre reinforced composite components, which utilises in the composite material integrated pneumatic actuators (hydraulic or turgor pressure in the biological role-models is abstracted to pneumatic pressure for the technical application) to enable motion, as well as adaptation of stiffness. This means that flat composite components will be developed, which can increase their stiffness through pneumatic pressure under exceptionally high external forces (e.g. wind loads). This approach allows the panels to be efficiently designed and manufactured to withstand normal, regular loading situations and, furthermore, to adjust their geometry and stiffness when the load exceeds a certain level. For the technical implementation, the transition zone from the rod-shaped to the flat component parts is of particular interest, since point loads on columns and bearings often prove to be critical for the construction of thin fibre-reinforced composite components.
PROJECT TEAM
Institute of Building Structures and Structural Design
Axel Körner, Prof. Dr.-Ing. Jan Knippers
Institute for Textile and Fiber Technologies
Prof. Dr.-Ing. Götz T. Gresser
Plant Biomechanics Group Freiburg, University of Freiburg
Dr. rer. nat. Olga Speck
The project is an associated project of the Cluster of Excellence IntCDC (more about here)

Axel Körner
Dr.-Ing.Research Group Leader (Akademischer Rat)


