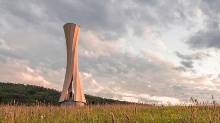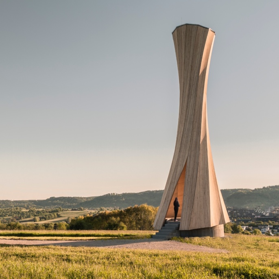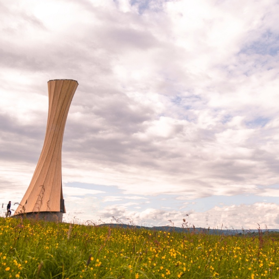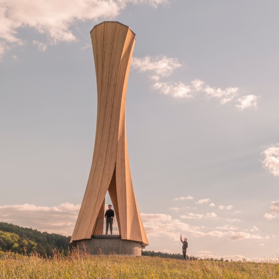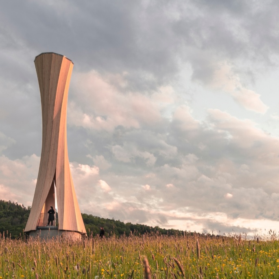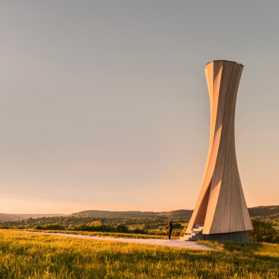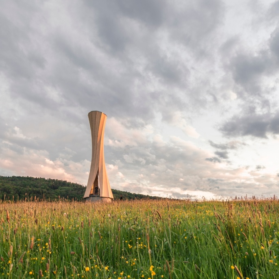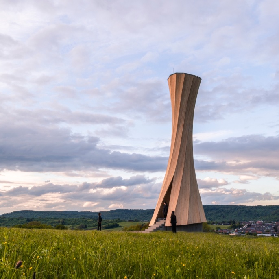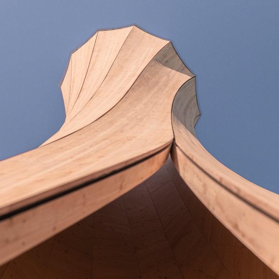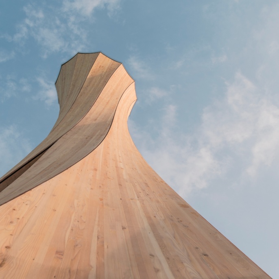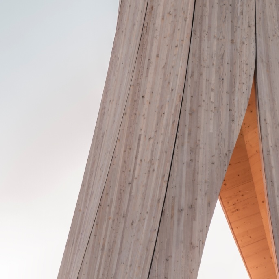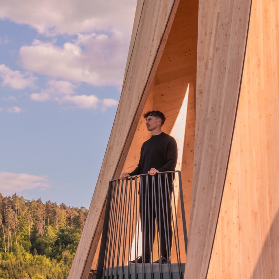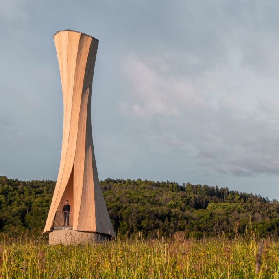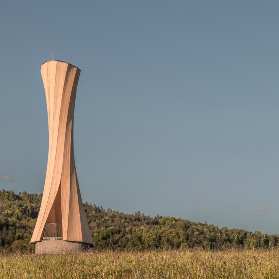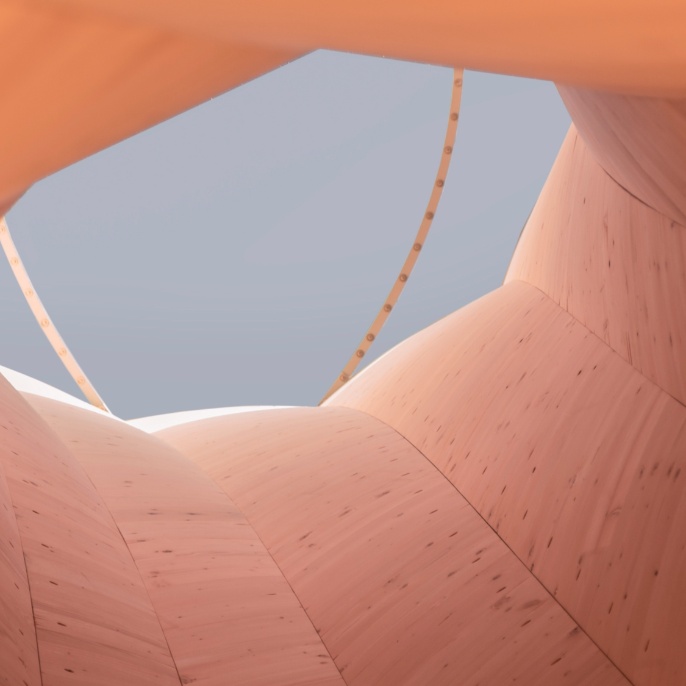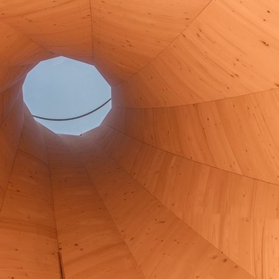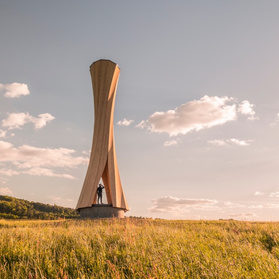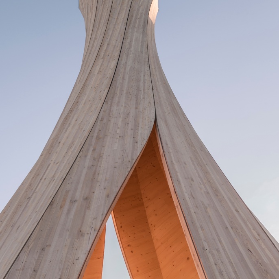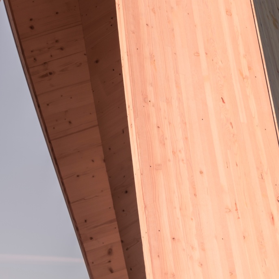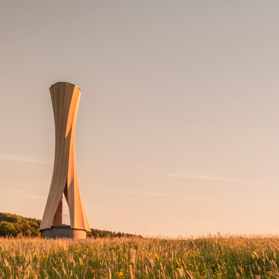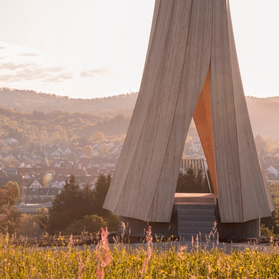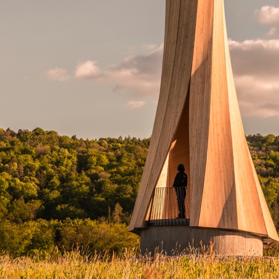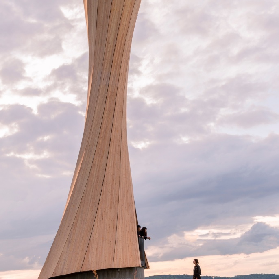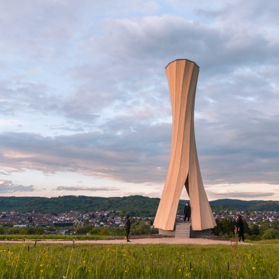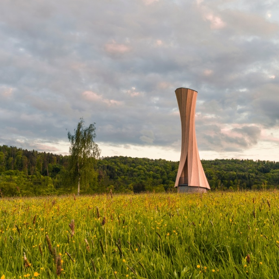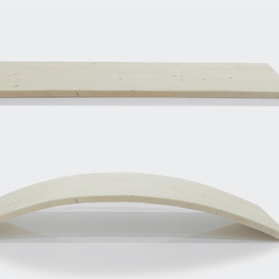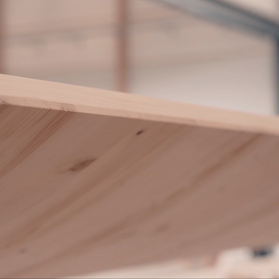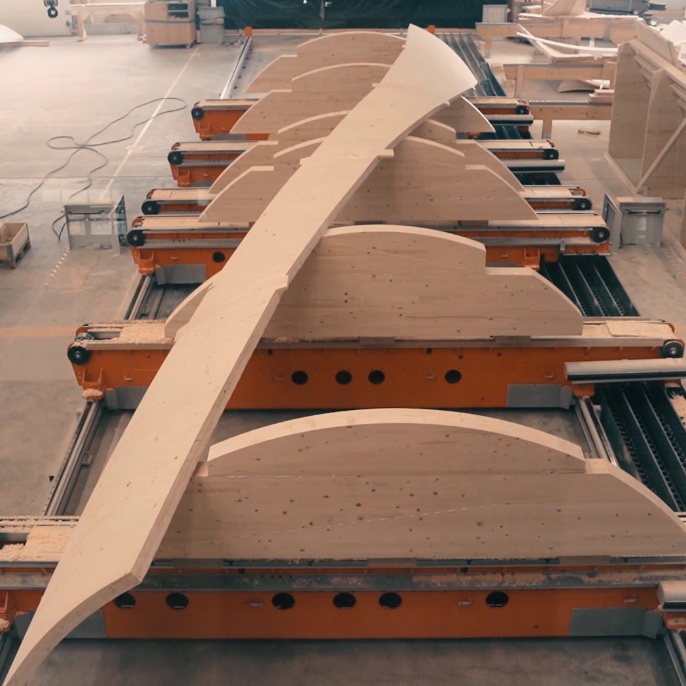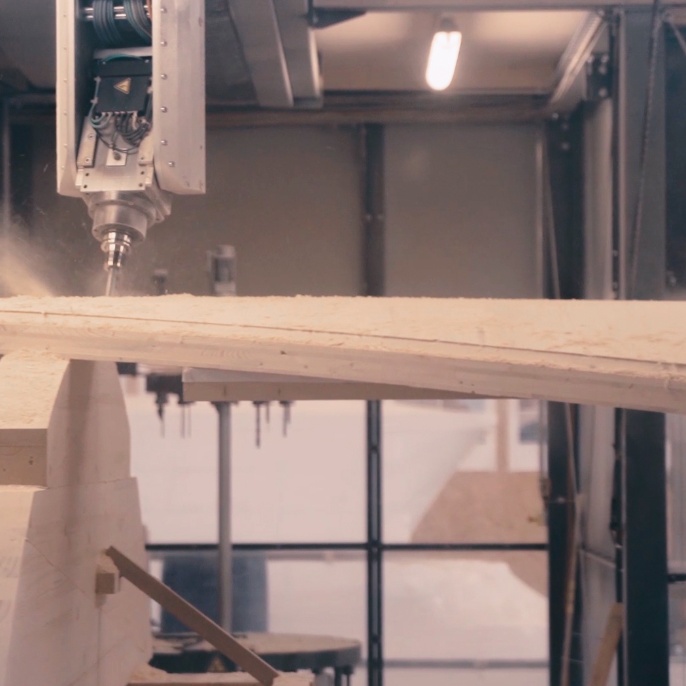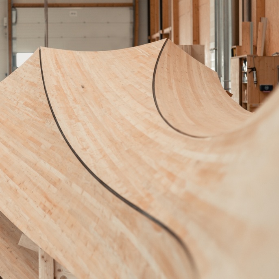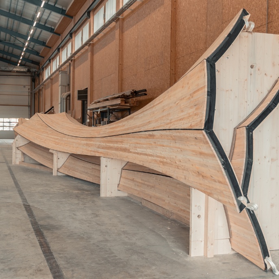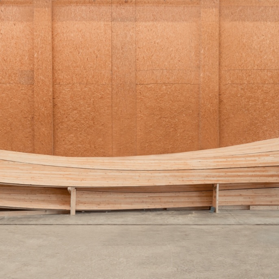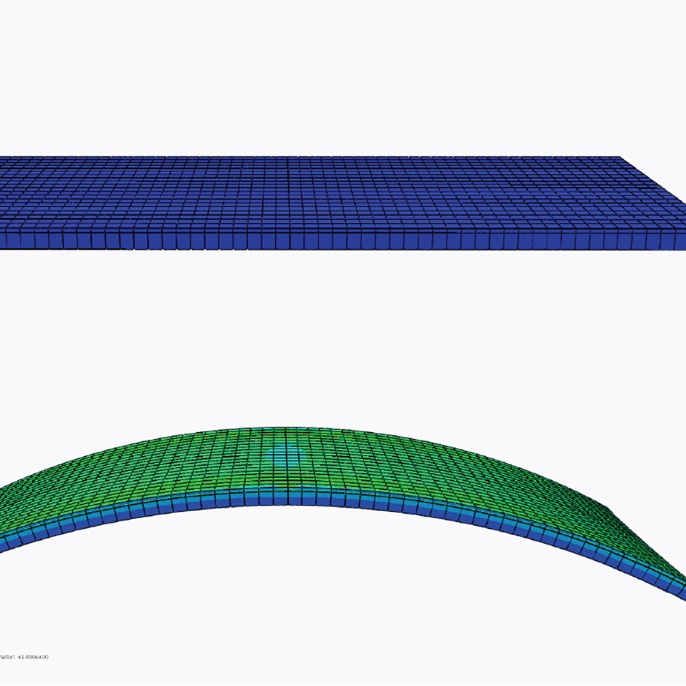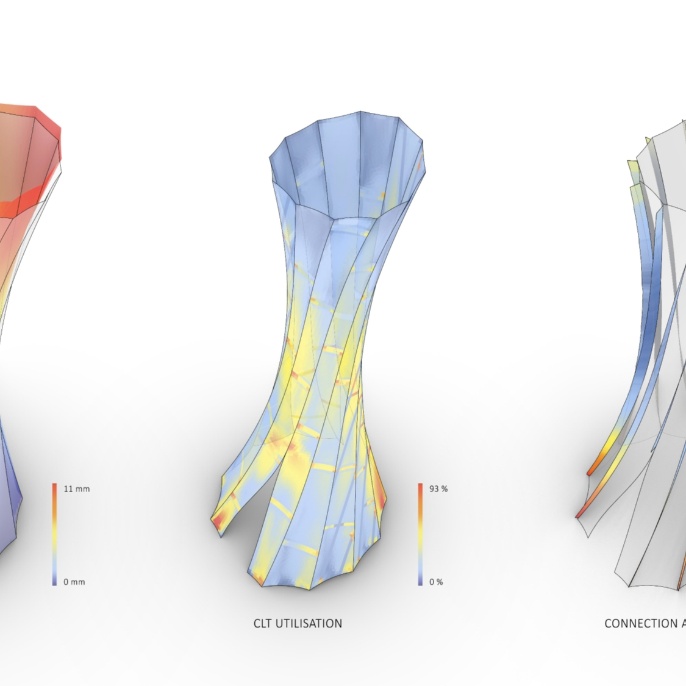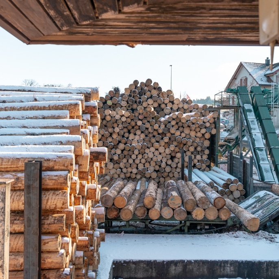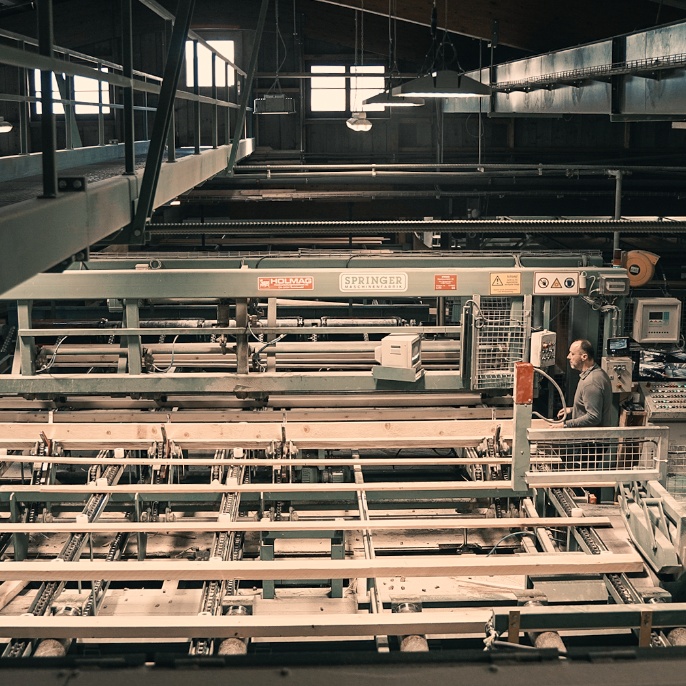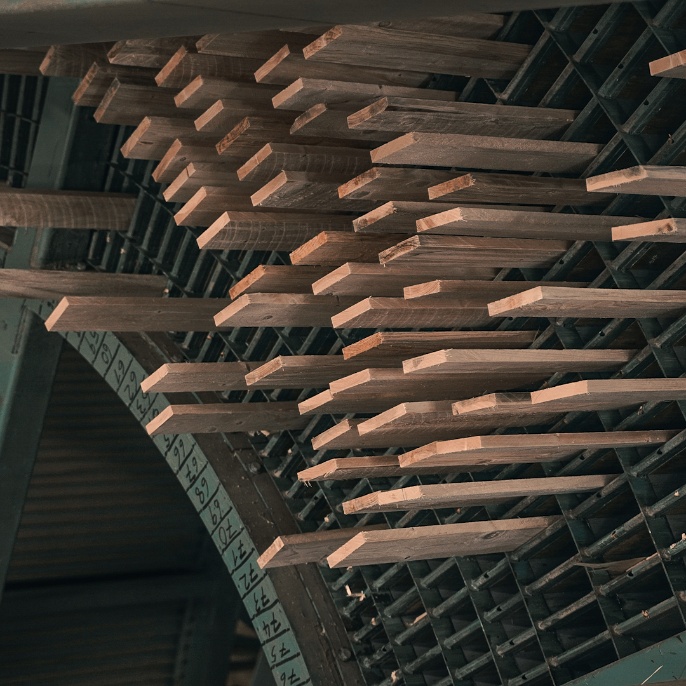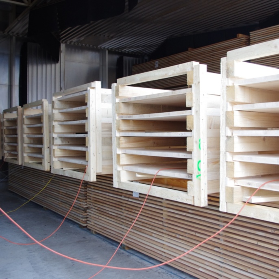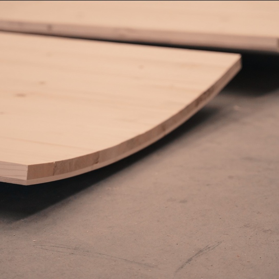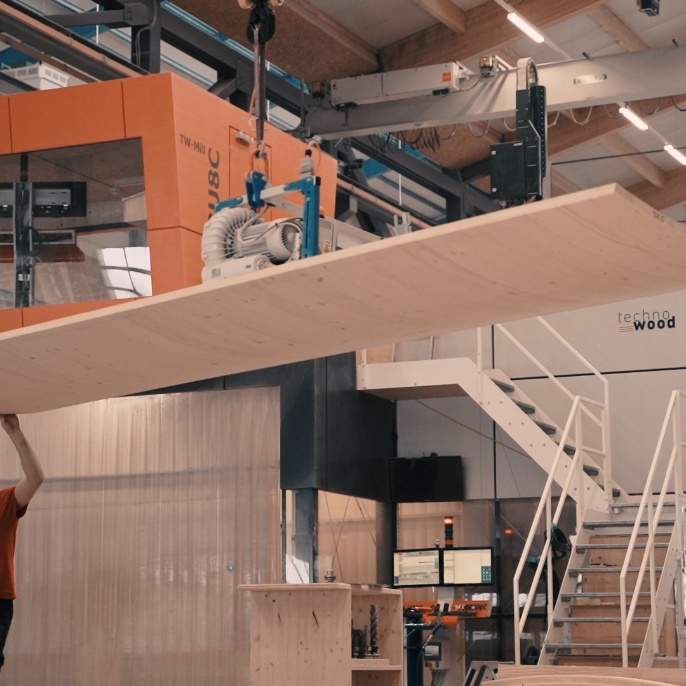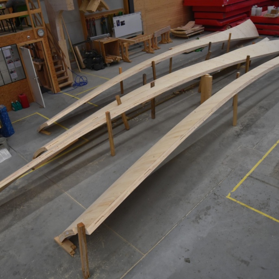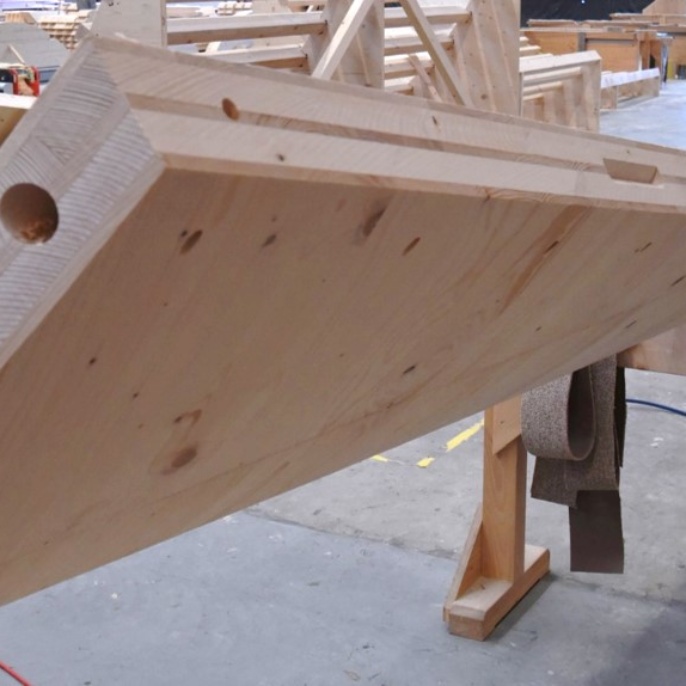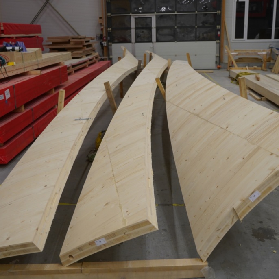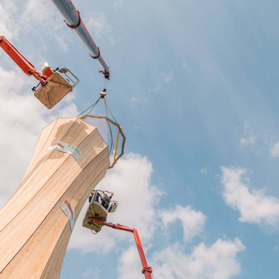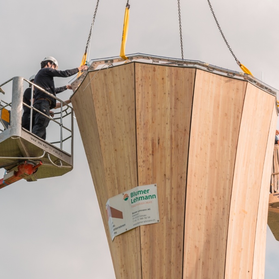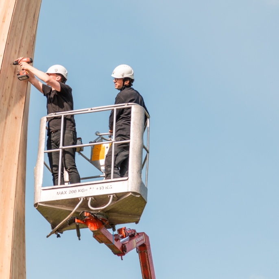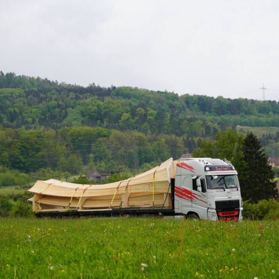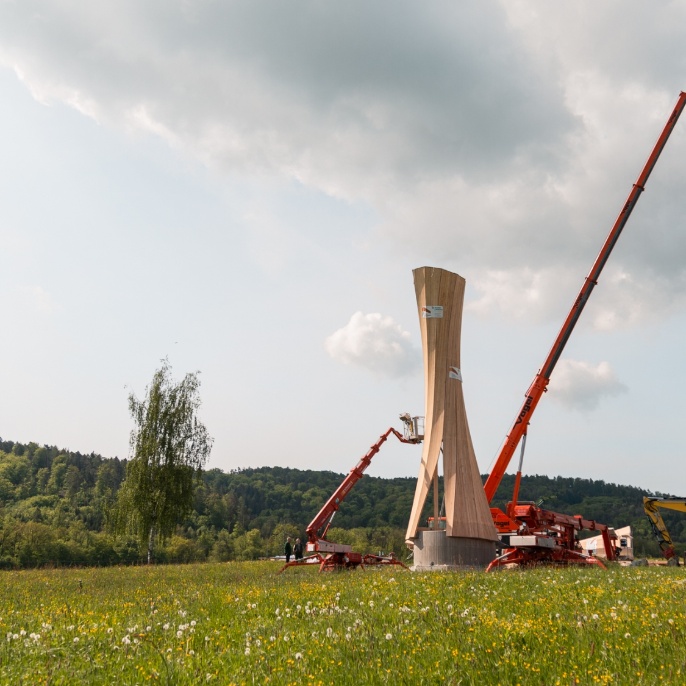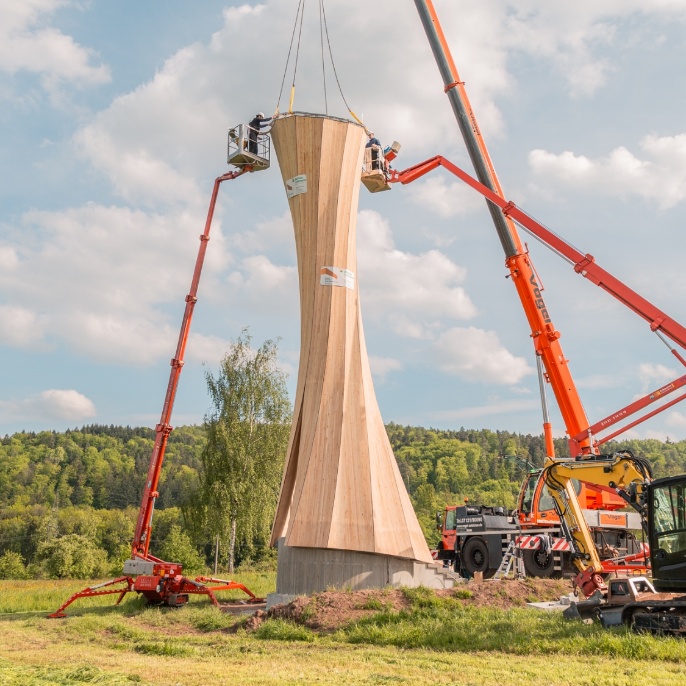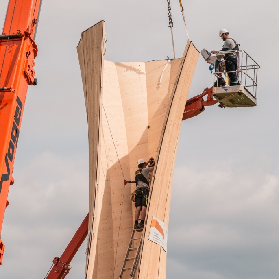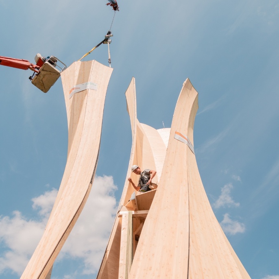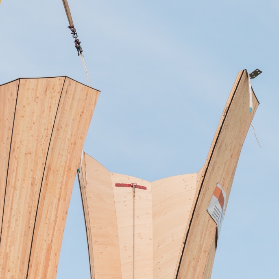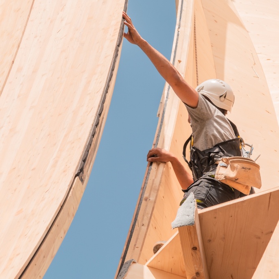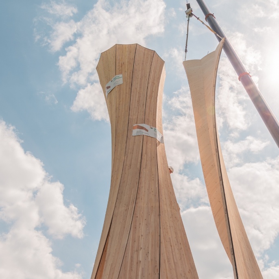Photographs by ICD/ITKE, University of Stuttgart
Process Photographs by ICD/ITKE, University of Stuttgart
Process Photographs by Empa, Dübendorf, Switzerland
Transport and Assembly Photographs by ICD/ITKE, University of Stuttgart
Urbach Tower
The Urbach Tower is a unique wood structure. The design of the tower emerges from a new self-shaping process of the curved wood components. This pioneering development constitutes a paradigm shift in timber manufacturing from elaborate and energy-intensive mechanical forming processes that require heavy machinery to a process where the material shapes entirely by itself. This shape change is driven only by the wood’s characteristic shrinking during a decrease of moisture content. Components for the 14 m tall tower are designed and manufactured in a flat state and transform autonomously into the final, programmed curved shapes during industry-standard technical drying. This opens up new and unexpected architectural possibilities for high performance and elegant structures, using a sustainable, renewable, and locally sourced building material.
The Urbach Tower constitutes the very first structure worldwide made from self-shaped, building-scale components. It not only showcases this innovative manufacturing approach and resultant novel timber structure; it also intensifies the visitors’ spatial involvement and landscape experience by providing a striking landmark building for the City of Urbach’s contribution to the Remstal Gartenschau 2019.
Material programming and predictability of shape change
In timber construction, moisture typically causes problems with cracking and deformation; hence, moisture changes and stress development must be carefully controlled. In contrast, in this project wood is programed and arranged in a way to utilize this powerful, naturally occurring deformation to trigger a designed self-shaping behavior. In the same way that machines can be programmed to perform different movements, wood parts can be programmed to transform into predetermined shapes when dried.
While methods of bending wood into different shapes for structure and aesthetics have existed for centuries and have become recognized industrial processes, they still mostly rely on brute mechanical force for the shaping process. Similarly, an understanding of how wood deforms due to changes in moisture content is well known in practice and academics. However, a shift in design thinking, as well as new computational simulations for more accurate prediction, now allow us to use this moisture induced swelling and shrinking to design and program specific self-shaping movements at larger and larger scale.
Self-shaping manufacturing at building-scale
The pioneering development of large-scale self-shaping constitutes a paradigm shift in timber manufacturing from elaborate and energy-intensive mechanical forming processes that require heavy machinery to a process where the material shapes entirely by itself. This shape change is only driven by the wood’s characteristic shrinking during a decrease of moisture content. The curved Cross Laminated Timber (CLT) components for the tower’s structure are designed and produced as flat panels that deform autonomously into predicted curved shapes when dried. The 5.0 m x 1.2 m spruce wood bilayers parts are manufactured with a high wood moisture content and specific layups and dried in an industry standard technical drying process. When removed from the drying chamber the parts are precisely curved. The parts are overlapped and laminated together to lock the geometry in place, forming larger curved CLT components with form stable geometry.
Material specific computational mechanics models have been developed to both design, predict, and optimize the material arrangement required to produce different curvature types and radius. The technology of self-shaping manufacturing for solid timber boards and the rapid adaptability of the process to different curvatures open up new and unexpected architectural possibilities for thin shell wood structures, using a sustainable, renewable, and locally sourced building material. The Urbach Tower is the very first implementation of this technology on building-scale, load-bearing timber parts.
Thin-shell high-performance timber structure
The Urbach Tower consists of 12 curved components made from cross-laminated timber. The tower’s load-bearing structure exhibits a thickness of 90mm while cantilevering over 14 meters resulting in a span to thickness ration of approximately 160/1. The inherent curvature enables a highly slender and lightweight tower structure of only 38 kg per square meter surface area. In the assembled state, the tower acts as a surface-active structure through its expressive curved geometry. The lightweight building elements are connected by crossing screws, the arrangement and specific angle of which is optimised throughout the structure in relation to their utilization while preserving a continuous connection along the seam for homogeneous load transfers.
The prefabricated assembly groups of the tower, each consisting of three curved components, were assembled in a single working day by a team of four craftsmen without the requirement of extensive scaffolding or formwork, and topped-off by a transparent roof. The structure showcases the possibilities for efficient, economical, ecological and expressive wood architecture that arises at the intersection of master craft, digital innovation and scientific research.
Unique architectural landmark for the Rems Valley
The Urbach Tower is one of 16 stations designed by some of the most renowned German architects for the Remstal Gartenschau 2019. The stations are small, permanent buildings that evoke the traditional white chapels distributed in the fields and vineyards along the scenic Rems Valley. Located on a prominent hillside in the center of the valley, the 14 m tall tower is a striking landmark that visually connects several stations. It provides a place of shelter, internal reflection and outward view by revealing stunning vistas and framing the landscape. The distinctive form of the tower constitutes a truly contemporary architectural expression of the traditional construction material wood. It celebrates the innate and natural characteristics of self-shaped wood in its upwards spiraling shape.
The concave curvature of the structure on the outside results in sharp lines and crisp surfaces, which is further accentuated by direct day light and whitening of the larch cladding over time. In contrast, on the interior the convex curvature creates an unexpected visual and tactile material experience, with the timber structure appearing to be almost soft and textile-like, highlighted by the light washing the gently undulating surfaces. Opposite the entrance, the thin wood envelope opens like curtain, putting the Rems Valley on center stage.
PROJECT TEAM:
ICD – Institute for Computational Design and Construction, University of Stuttgart
Prof. Achim Menges, Dylan Wood
Architectural Design
Self-forming Curved Wooden Components Research and Development
ITKE – Institute of Building Structures and Structural Design, University of Stuttgart
Prof. Jan Knippers, Lotte Aldinger, Simon Bechert
Structural Design and Engineering
Scientific collaboration:
Laboratory of Cellulose and Wood Materials, Empa (Swiss Federal Laboratories for Materials Science and Technology), Switzerland & Wood Materials Science, ETH Zurich (Swiss Federal Institute of Technology Zurich), Switzerland
Dr. Markus Rüggeberg, Philippe Grönquist, Prof. Ingo Burgert
Self-forming Curved Wooden Components Research and Development (PI)
Industry collaboration:
Blumer-Lehmann AG, Gossau, Switzerland
Katharina Lehmann, David Riggenbach
Self-forming Curved Wood Components Research and Development,
Wood Manufacturing and Construction
PROJECT SUPPORT:
Gemeinde Urbach
Remstal Gartenschau 2019 GmbH
University of Stuttgart
German Federal Environmental Foundation
Design, Fabrication and Engineering Methods for the application of curved wood elements in high-performance, resource-efficient wood construction: Project Tower Urbach, Remstal Gartenschau 2019
Innosuisse – Swiss Innovation Agency
Smart, Innovative Manufacturing of Curved Wooden Components for Architecture with Complex Geometry


