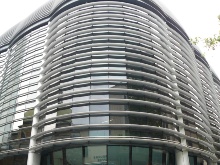Photographs by ITKE, University of Stuttgart
ITKE is advising the Josef Gartner GmbH for the construction of the FRP façade of the project “The Walbrook” in London. In close cooperation with the client, technical specifications are developed for the hand lay-up units. Criteria as long-term behaviour, aesthetics and fire resistance play an important role. The building, designed by Foster + Partners, was initially projected with an aluminium façade. Finally though, FRP emerged as the technically and economical best solution. By using a 2-component high gloss surfacing a metallic look could be achieved. ITKE is testing the units for load bearing capacity and long-term behaviour. Moreover, quality management of production is being developed and carried out.
Project Team:
Institute of Building Structures and Structural Design, University of Stuttgart
Prof. Dr.-Ing Jan Knippers, Dipl.-Ing. Markus Gabler
Client:
Josef Gartner GmbH (now Josef Gartner - Permasteelisa Group
Architect:
Foster + Partners



